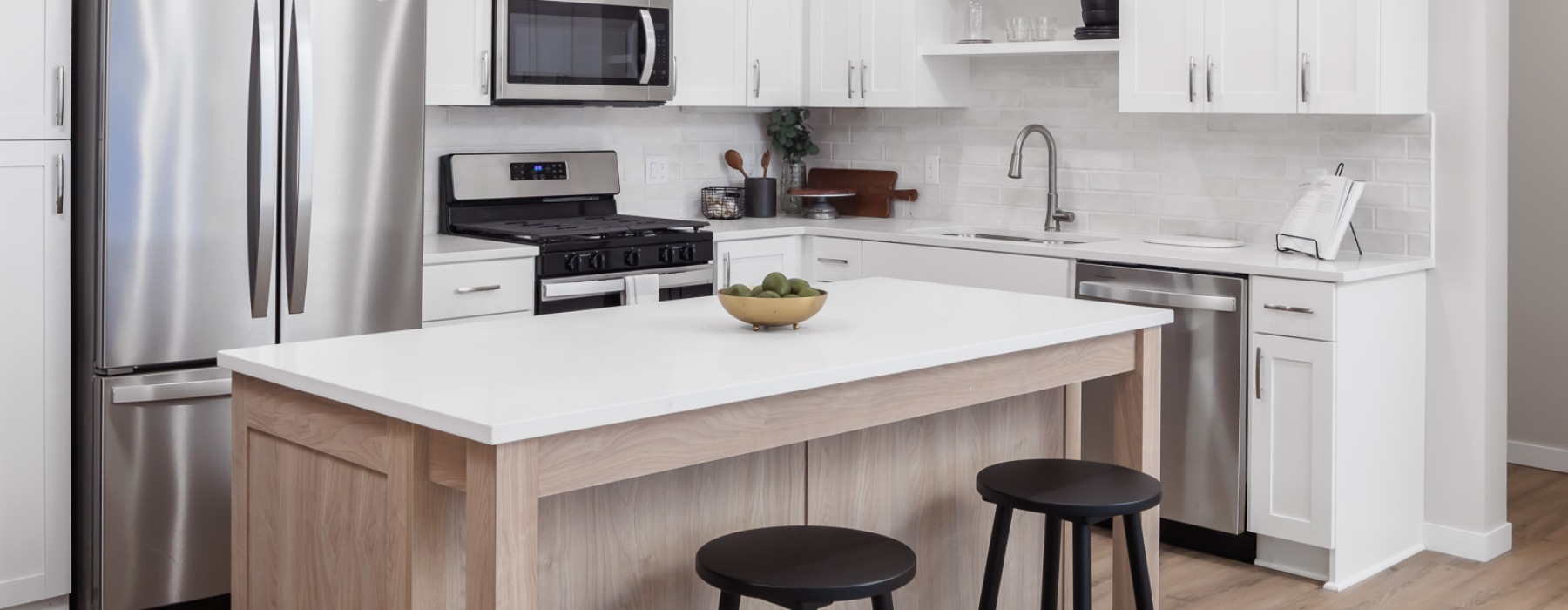An Array of Living Options
Experience refined living at The Reserve at Mendota Village in Mendota Heights, MN. Our pet-friendly rentals offer 1 & 2 bedroom floorplans designed with luxury finishes inside each home. Enjoy quartz countertops, tile kitchen backsplashes, and stainless steel appliances that add a sleek touch to your space. Oversized windows bring in natural light, while high ceilings and modern plank flooring enhance the open feel. Each home includes a spacious walk-in closet, an in-home washer and dryer, and a private balcony with a gas grill for outdoor relaxation. Whether you prefer a cozy one-bedroom retreat or a spacious two-bedroom layout, our thoughtfully designed homes provide comfort and sophistication. Discover the perfect blend of style and function at The Reserve at Mendota Village. Schedule a tour today to find your ideal home.
